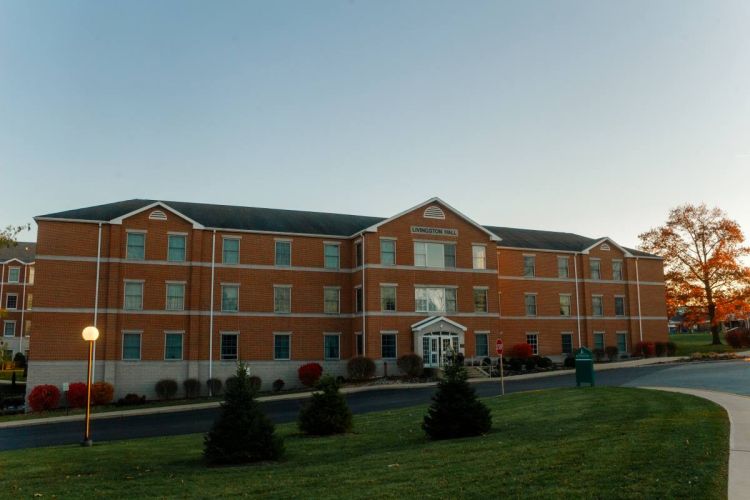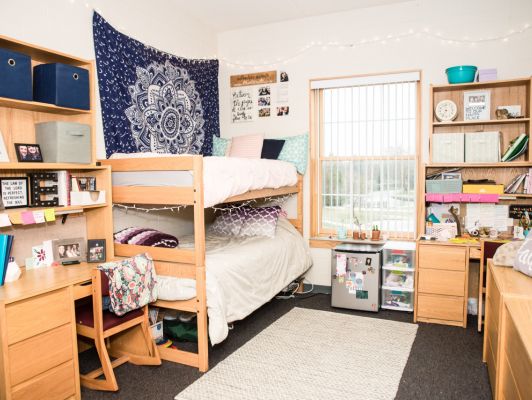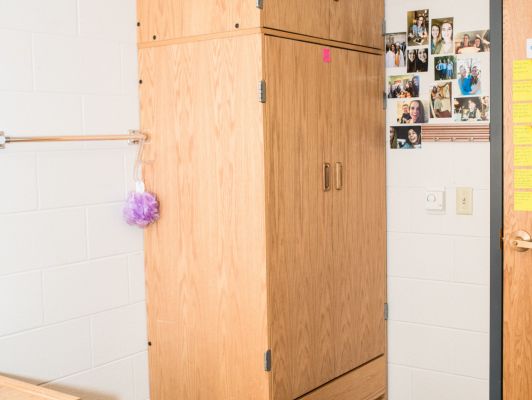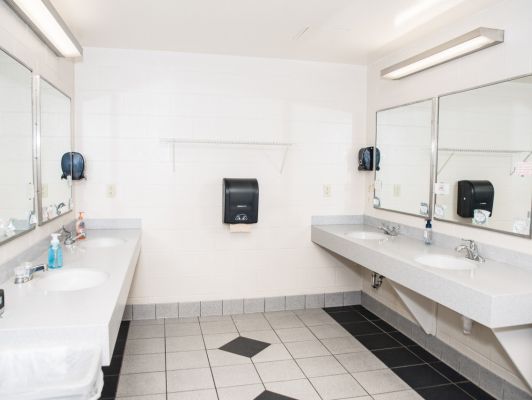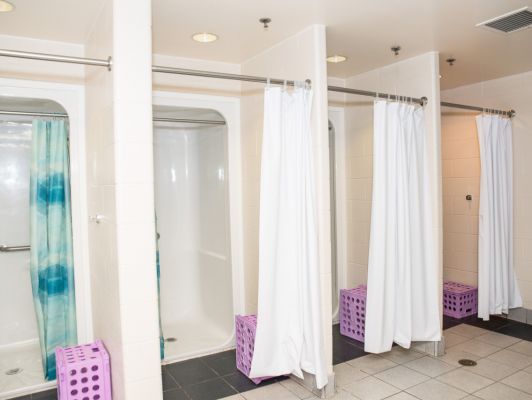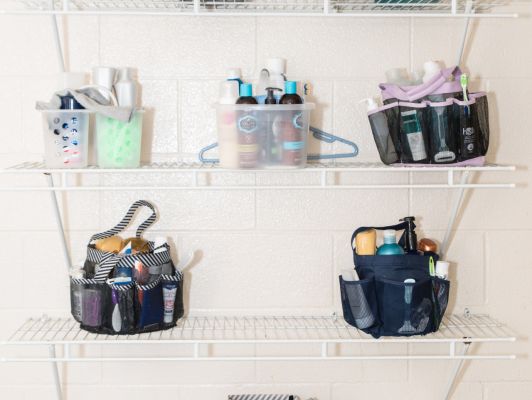The newest HU residence hall was completed in the fall of 2008 and boasts claim as the largest hall on campus. Livingston looks like its cousins Meadows & Miller; however, its floor plan defines community. Each floor has two large bathrooms with full kitchens, lounges, study rooms and laundry facilities. Livingston is an all female residence hall. The furniture in Livingston Hall can be placed in a number of different configurations: bunks, lofts and other creative options are available. Livingston Hall is also the home to the Fetters Prayer Chapel, Enterprise Resource Center, and student publication offices.
- Gender: Female
- Bathroom Style: Community
- Floor Layout: Community
- Residents/Hall: 156
- Residents/Room: 2 or 3
- Residents/Suite: N/A
- Desk: 30” depth x 54 wide”
- Under bed space: no room
- Mattress: 8” thick extra long twin
- Air conditioning: Yes
- Carpet: Yes
- Mirrors: Yes
- Vacuum: Available on floor
